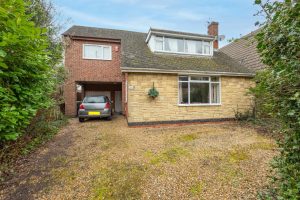Farm Street, Harbury, Leamington Spa
CV33 9LS
Property Features
- Detached Dormer Style House
- Prime Harbury Address
- Lounge and Separate Dining Room
- Kitchen and Utility
- Conservatory and Cloakroom
- Four Bedrooms
- Two Bathrooms
- Gardens
- Parking and Garage
- Excellent Future Potential
Location Map
Full Particulars
We understand that mains water, gas, electricity and drainage are connected to the property. We have not carried out any form of testing of appliances, central heating or other services and prospective purchasers must satisfy themselves as to their condition and efficiency.
LOCATION
The ever popular village of Harbury lies around six miles south-east of Leamington Spa and around three miles from the nearby market town of Southam. Harbury boasts an excellent range of amenities including a highly regarded village primary school, doctors' surgery, village shops and public houses. Being well known for its strong sense of community, the village also boasts many social outlets including a thriving village hall and tennis club and is well placed for access to the Midland motorway network, notably the M40, and the Jaguar Land Rover and Aston Martin installations at Gaydon. Regular commuter rail services operate from Leamington Spa.
ON THE GROUND FLOOR
COVERED ENTRANCE
From which a UPVC double glazed door opens into:-
RECEPTION HALLWAY
With staircase off ascending to the first floor, central heating radiator, ceramic tiled floor and door to:-
LOUNGE 6.43m x 3.63m (21'1" x 11'11")
With ceramic tiled floor throughout, dual aspect UPVC double glazed windows, period style fireplace with tiled inner surround and two central heating radiators.
DINING ROOM 3.30m x 3.15m (10'10" x 10'4")
With built-in storage cupboard, ceramic tiled floor, central heating radiator, UPVC double glazed window and door to:-
REAR LOBBY
With personnel door to garage, UPVC double glazed door giving external access to the rear garden and door to:-
CLOAKROOM/WC
With pedestal wash hand basin, low level WC, chrome towel warmer and dual aspect double glazed windows.
KITCHEN/BREAKFAST ROOM 3.30m x 3.15m (10'10" x 10'4")
With a range of units comprising base cupboards, drawers and wall cabinets, wood grain effect worktops with tiled splashbacks, space for range style cooker, ceramic tiled floor, central heating radiator, doors giving access to the conservatory and arched through access to:-
UTILITY ROOM 1.96m x 1.91m (6'5" x 6'3")
With stainless steel sink unit, worktops with tiled splashbacks, together with base cupboard and double wall cabinets. Plumbing for washing machine and dishwasher, central heating radiator, ceramic tiled floor and UPVC double glazed window.
CONSERVATORY 3.00m x 2.82m (9'10" x 9'3")
With UPVC double glazed picture windows surrounding, sliding door giving access to the rear garden, central heating radiator and ceramic tiled floor.
ON THE FIRST FLOOR
LANDING
With access trap to the roof space and doors radiating to:-
BEDROOM ONE (FRONT) 4.34m x 3.48m (14'3" x 11'5")
With UPVC double glazed window, central heating radiator, further UPVC double glazed window to the recess, from which there is access to:-
EN SUITE SHOWER ROOM
Having been adapted for a wheelchair user in wet room style with fully ceramic tiled walls, fitted Mira electric shower unit, wall mounted wash hand basin, low level WC, central heating radiator and obscure UPVC double glazed window.
BEDROOM TWO (REAR) 3.45m x 3.15m (11'4" x 10'4")
With UPVC double glazed window and central heating radiator.
BEDROOM THREE (REAR) 3.48m x 3.18m (11'5" x 10'5")
With UPVC double glazed window and central heating radiator.
BEDROOM FOUR (FRONT) 4.39m x 2.13m (14'5" x 7'0")
With wide UPVC double glazed window to front elevation and central heating radiator.
FAMILY BATHROOM
With fittings comprising low level WC, pedestal wash hand basin, corner bath with mixer tap and Triton electric shower unit over, obscure UPVC double glazed window, central heating radiator and built-in airing cupboard housing the hot water cylinder.
OUTSIDE
FRONT
The house is set behind a gravelled driveway, providing off-road parking for several cars as well as giving direct access via a covered area to an integral garage. Immediately in front of the parking area is a hedge which divides to a small lawned area.
GARAGE 5.26m max x 3.48m max (17'3" max x 11'5" max)
Housing the electric consumer unit and with UPVC double glazed window to the rear.
REAR GARDEN
Which is part lawned with paved areas and which can also be entered over a gated side foot access.
DIRECTIONS
Postcode for sat-nav - CV33 9LS.
TENURE
Freehold
Features
- Detached Dormer Style House
- Prime Harbury Address
- Lounge and Separate Dining Room
- Kitchen and Utility
- Conservatory and Cloakroom
- Four Bedrooms
- Two Bathrooms
- Gardens
- Parking and Garage
- Excellent Future Potential
Need a valuation on your own property?
The Wiglesworth team have been selling homes in Leamingon Spa and further afield for 30 years, resulting in a thorough understanding of the marketplace
Contact us todayJust Added
-
Adelaide Road, Royal Leamington Spa
Price Guide £140,0001 bedroom -
Farm Street, Harbury, Leamington Spa
Guide Price £520,0004 bedroom -
Lewis Road, Radford Semele, Leamington Spa
Guide Price £825,0005 bedroom


























