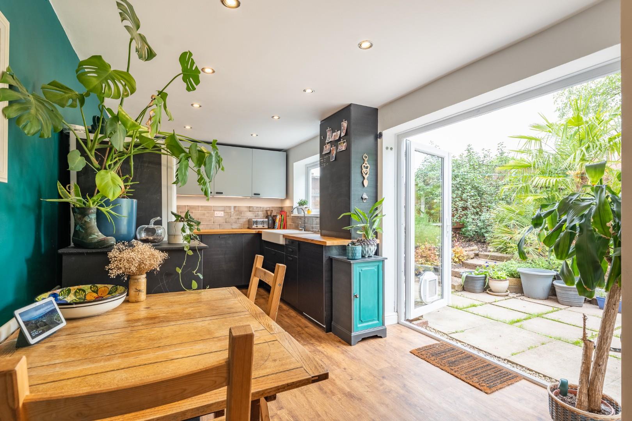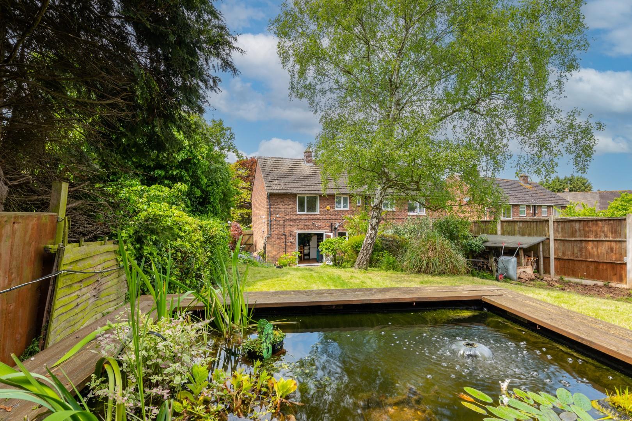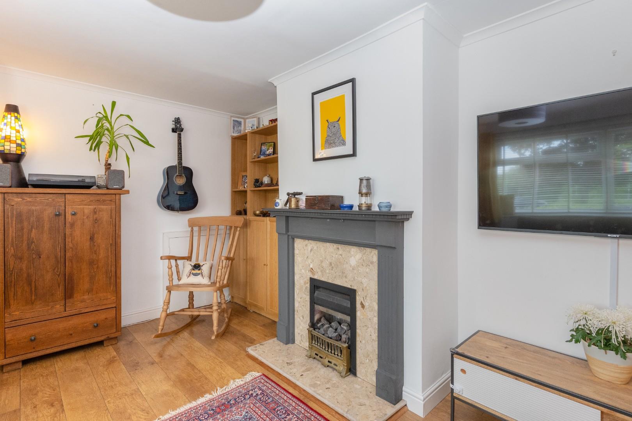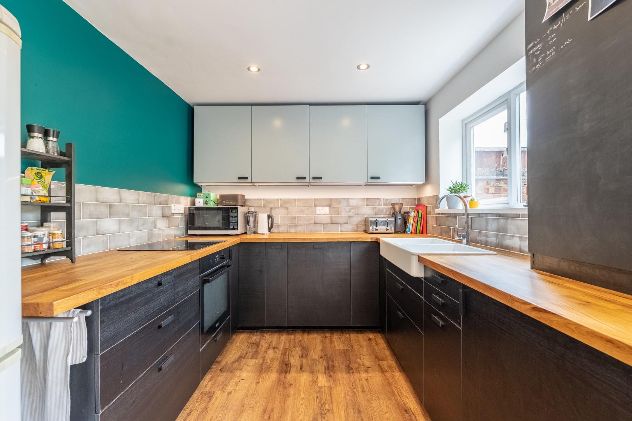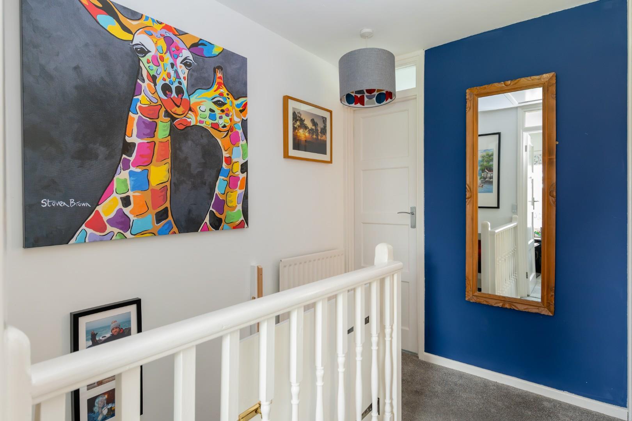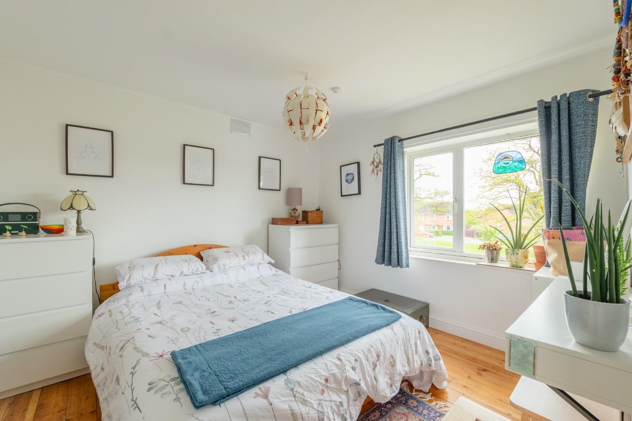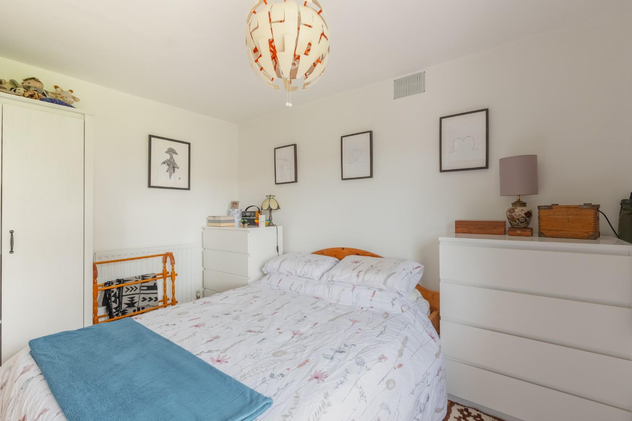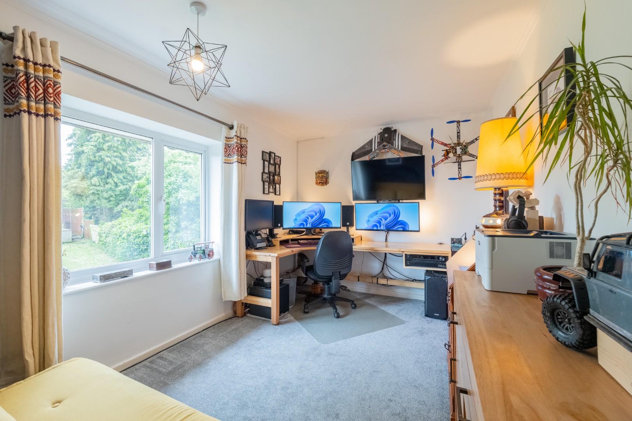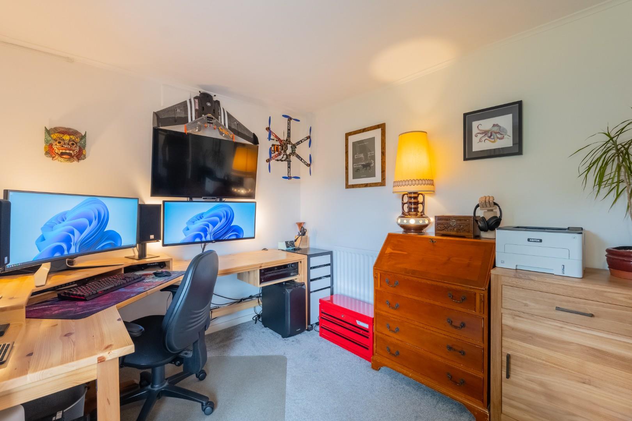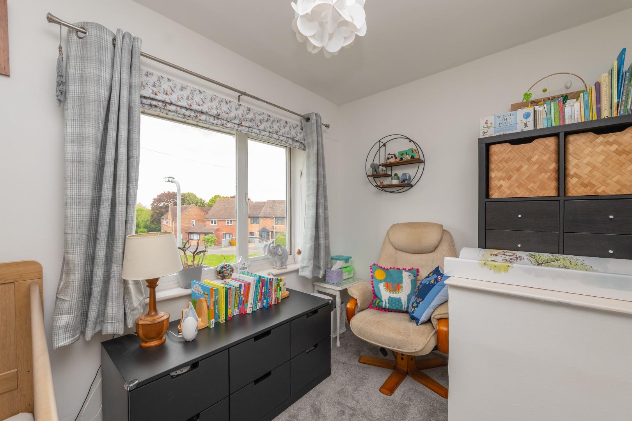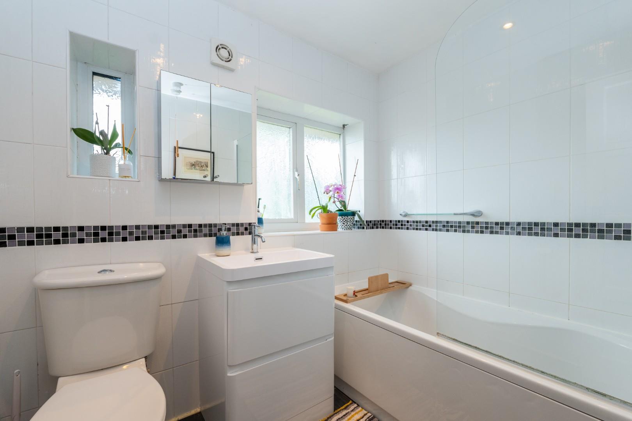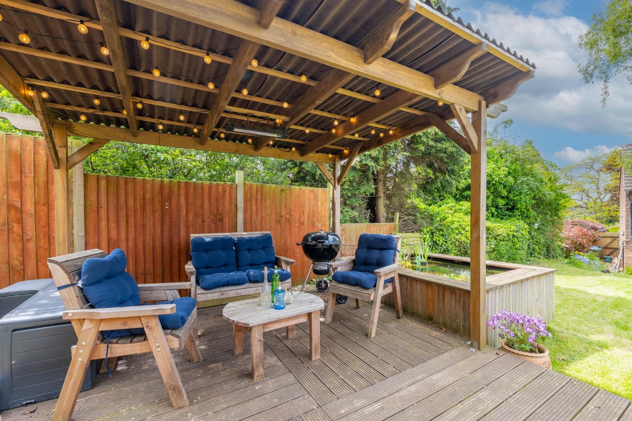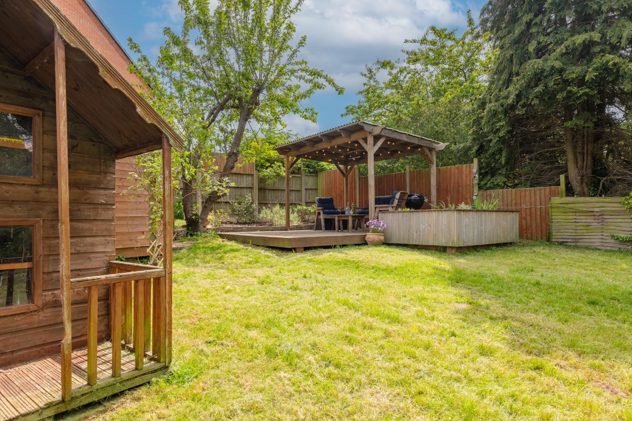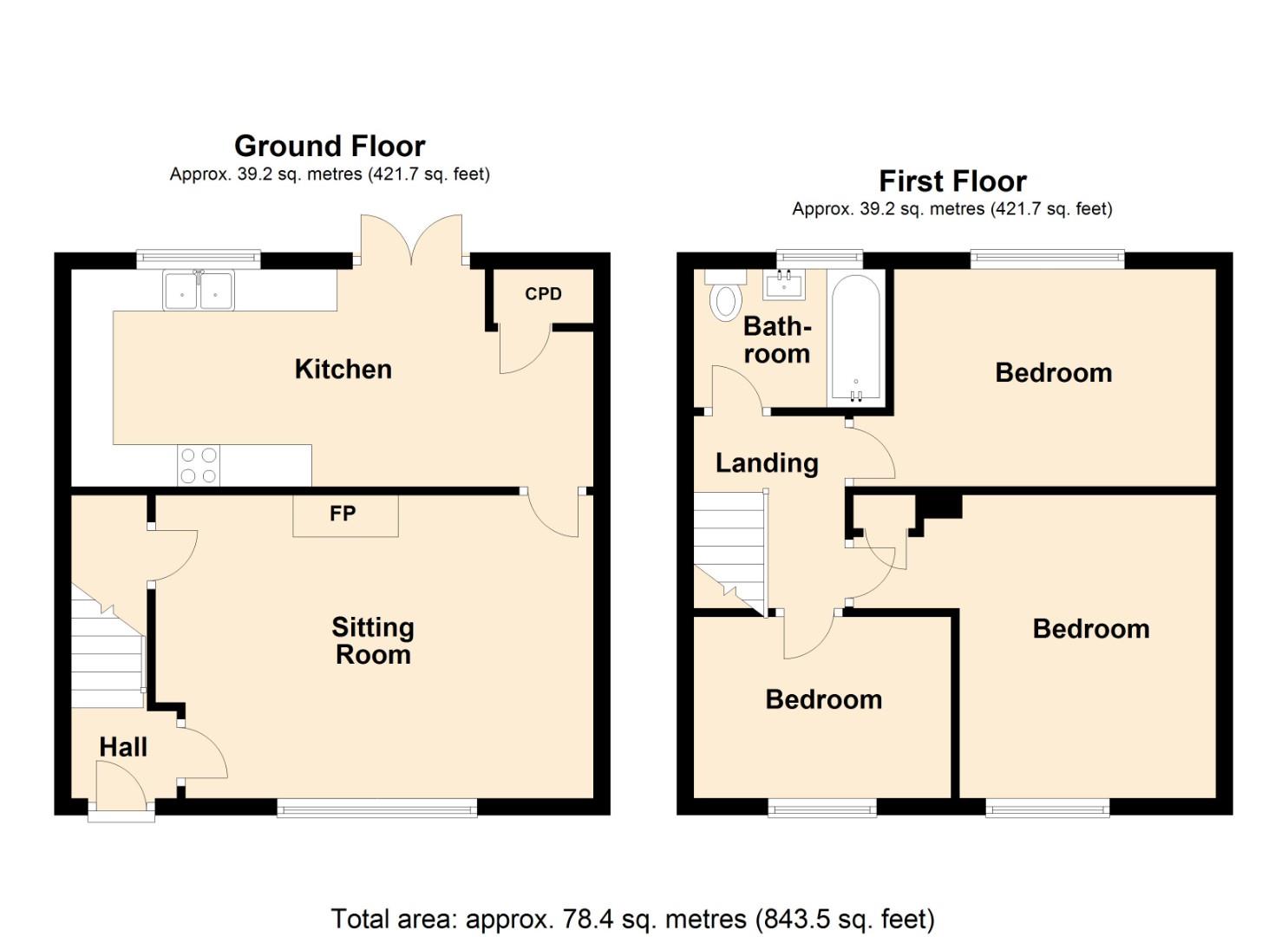Haddon Road, Lillington, Leamington Spa
CV32 7QX
Property Features
- Semi Detached Property
- Well Presented Throughout
- Large Living Room
- Modern Dining Kitchen
- Three Bedrooms
- Convenient Position
- Close to Local Amenities
- Large Mature Garden
Location Map
Full Particulars
We understand that mains water, gas, electricity and drainage are connected to the property. We have not carried out any form of testing of appliances, central heating or other services and prospective purchasers must satisfy themselves as to their condition and efficiency.
LOCATION
Lillington lies a short distance north-east of central Leamington Spa with Lillington itself being well catered for with local facilities including a range of local shops, together with a local primary school. Town centre facilities are also easily accessible including Leamington's wide array of shops, independent retailers, artisan coffee shops, bars, restaurants and parks. In addition there are good local road links available to neighbouring towns and centres, as well as routes out of the town including links to the Midland motorway network.
ON THE GROUND FLOOR
ENTRANCE HALL 1.08m x 1.21m (3'6" x 3'11")
The entrance vestibule has laminate flooring, stairs leading up to the first and a glazed door giving access into the living room.
LIVING ROOM 5.15m x 3.56m (16'10" x 11'8")
This well proportioned reception room has a large double glazed window to the front aspect allowing lots of light to flood within. There is a focal fireplace with surround, continued laminate flooring and door through to the dining kitchen.
DINING KITCHEN 6.22m x 2.53m (20'4" x 8'3")
A large and well presented dining kitchen finished with a fashionable array of black and grey wall and base units with complimentary solid timber worktops and grey splash back tiling. There is an inset double Butler sink and integrated oven, hob and plumbing for a washer machine. There is also a handy pantry cupboard for further storage and the flooring is laid with Karndean style flooring and French doors lead out to the garden.
ON THE FIRST FLOOR
LANDING 1.85m x 2.31m (6'0" x 7'6")
This open landing offers access to the loft with a pull-down ladder and doors leading off to all rooms on this level.
BEDROOM ONE 4.28m x 3.57m (14'0" x 11'8")
This large double bedroom is located to the front aspect and has solid pine timber flooring and a fitted storage cupboard.
BEDROOM TWO 4.38m x 2.61m (14'4" x 8'6")
A further good sized double bedroom with views over the rear garden with an nice fashionable decorative finish.
BEDROOM THREE 3.04m x 2.12m (9'11" x 6'11")
This good sized third bedroom is located to the front and is currently used as a nursery but would make the perfect home office or childs bedroom.
BATHROOM 1.73m x 2.22m (5'8" x 7'3")
Having a modern white bathroom suite comprising bath with shower over, vanity unit with wash hand basin, low level flush WC., tiled floors and walls.
OUTSIDE
FRONT
There is a front garden with lawn and a side pedestrian access leading to the rear garden.
REAR GARDEN
This large and mature rear garden leads out from the kitchen and has a mix of a paved seating area leading up to an expanse of lawns with mature borders and stocked herb gardens, mature trees including an apple tree amongst others and an insulated timber shed together with a decked area.
DIRECTIONS
Postcode for sat-nav - CV32 7QX.
Features
- Semi Detached Property
- Well Presented Throughout
- Large Living Room
- Modern Dining Kitchen
- Three Bedrooms
- Convenient Position
- Close to Local Amenities
- Large Mature Garden
Need a valuation on your own property?
The Wiglesworth team have been selling homes in Leamingon Spa and further afield for 30 years, resulting in a thorough understanding of the marketplace
Contact us todayJust Added
-
Lillington Road, Leamington Spa
Guide Price £310,0002 bedroom -
St. Marks Mews, Milverton, Leamington Spa
Guide Price £475,0003 bedroom -
Desdemona Avenue, Heathcote, Warwick
Offers Over £250,0002 bedroom


